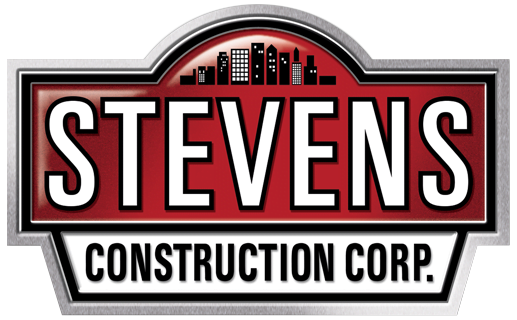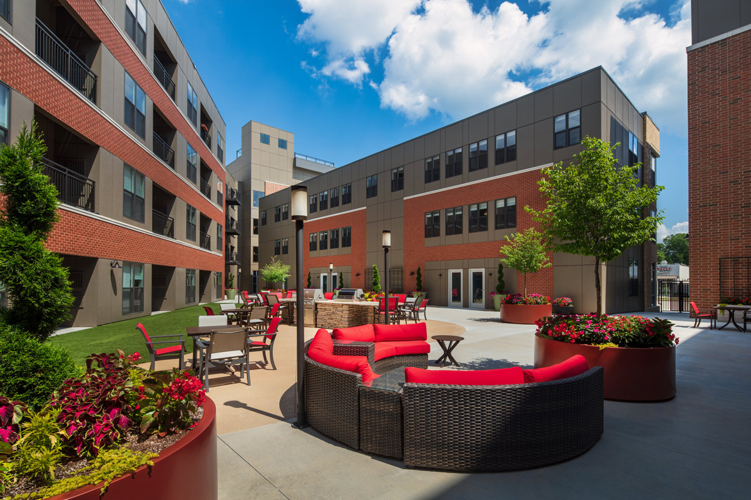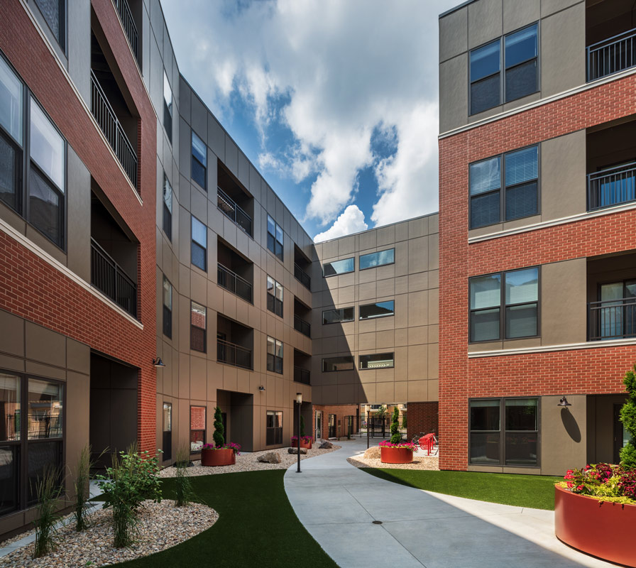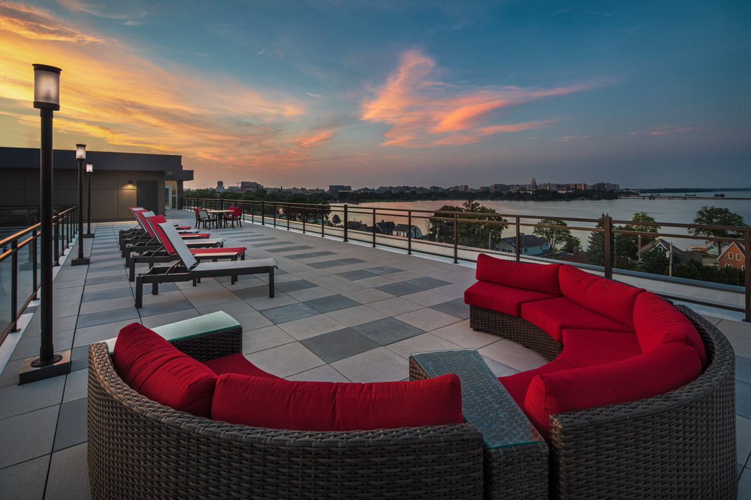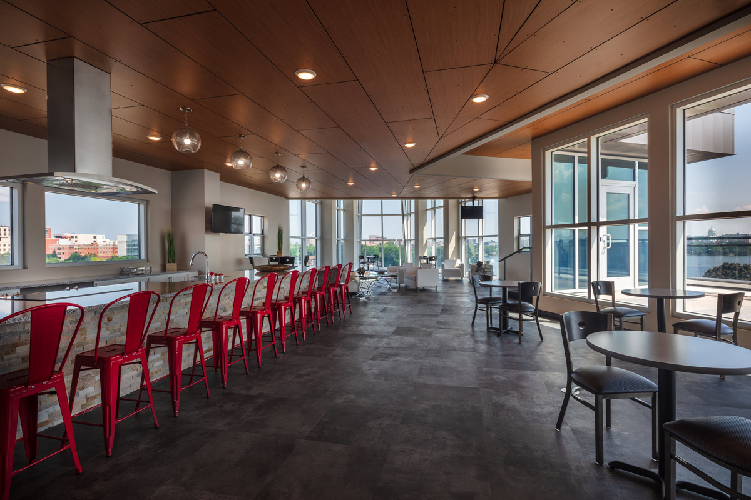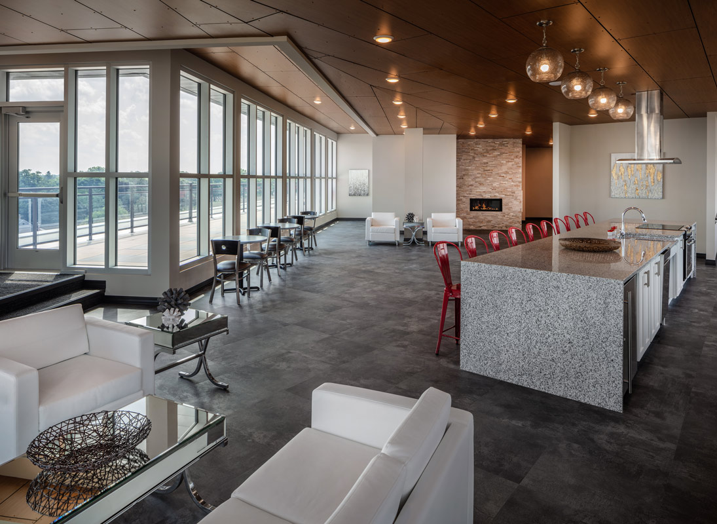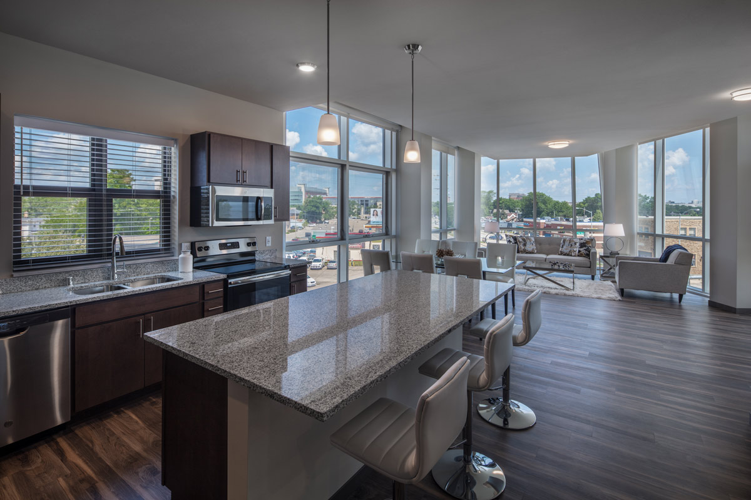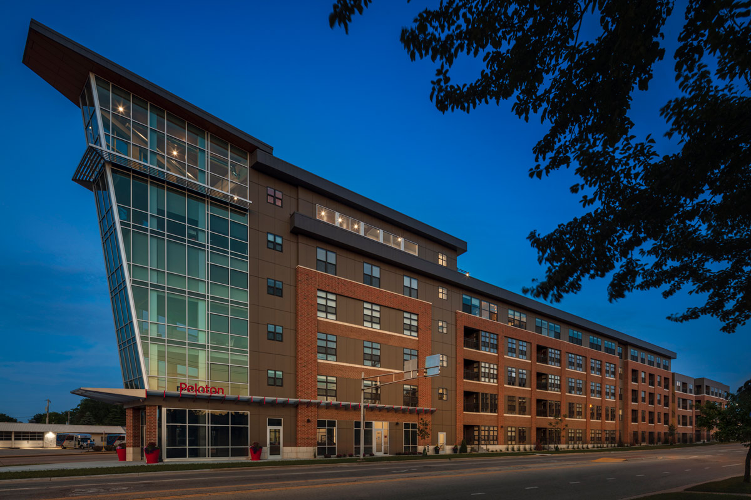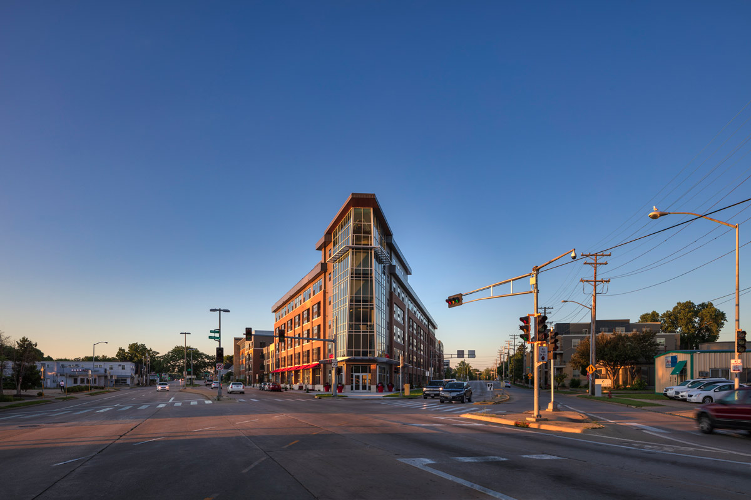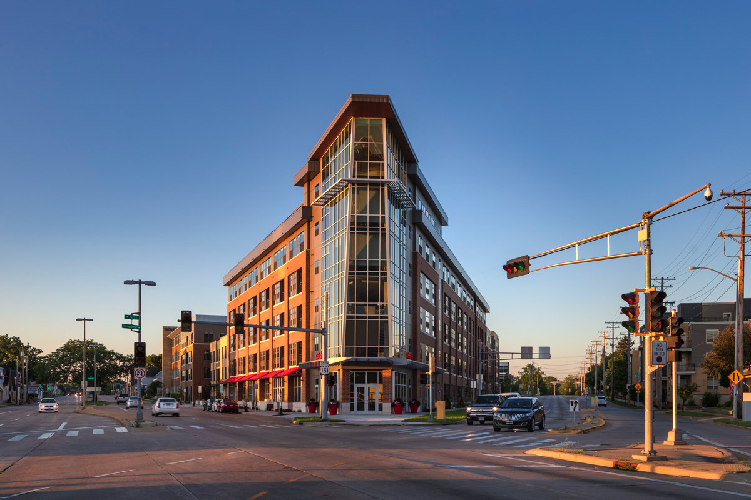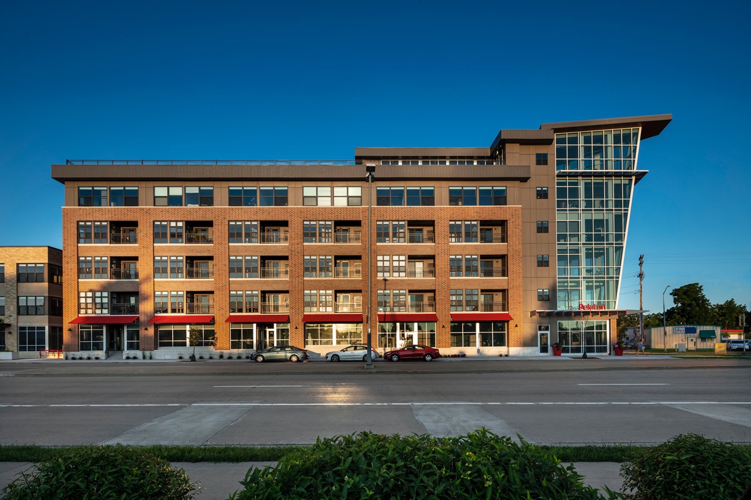Peloton Residences
Mixed-Use, Multifamily
172
units
372,635
square footage
16
months
T. Wall Enterprises
owner
Madison, WI
location
Play Video
Square Footage: 258,284 building | 114,351 parking
The mixed-use Peloton project near downtown Madison and the gorgeous Arboretum has 172 apartment units and one retail space. One building section includes six stories of post-tensioned concrete that cantilevered out at the “prow” of the building where it met with a five-story wood frame building. Another section of the building is a four-story wood frame building and yet another is a three-story, live-work townhome unit.
To help manage costs, the project involved a lengthy Value Engineering (VE) process, including a major redesign of the structure:
- A combination of precast and structural steel was switched to post-tension concrete and a floor was added between the fourth- and fifth-floor units to eliminate lofts and create 16 additional units for more leasable units.
Awards
- ABC-WI – Projects of Distinction – Gold Award
- The Daily Reporter – Top Projects of 2020
