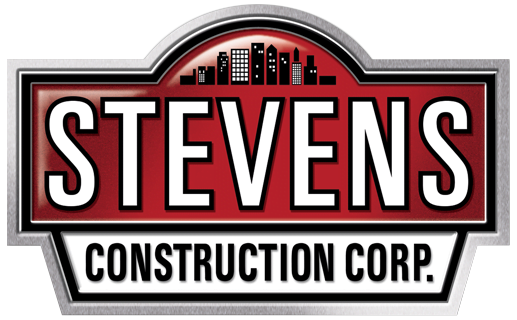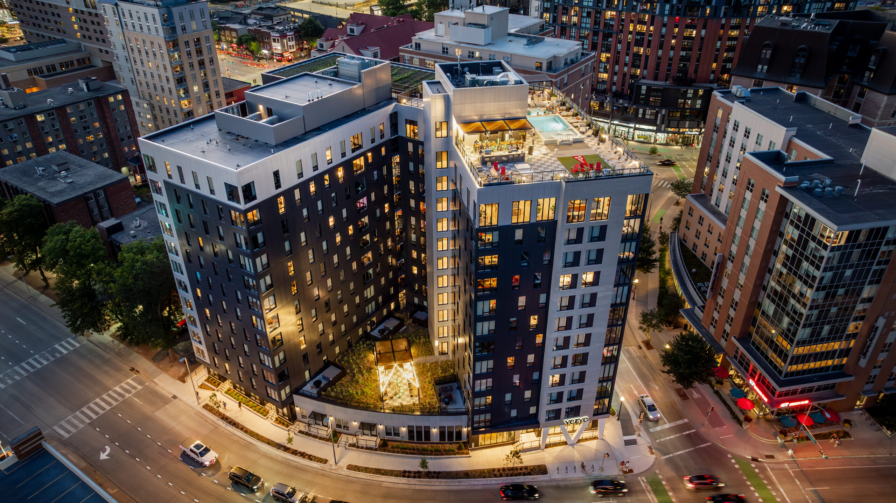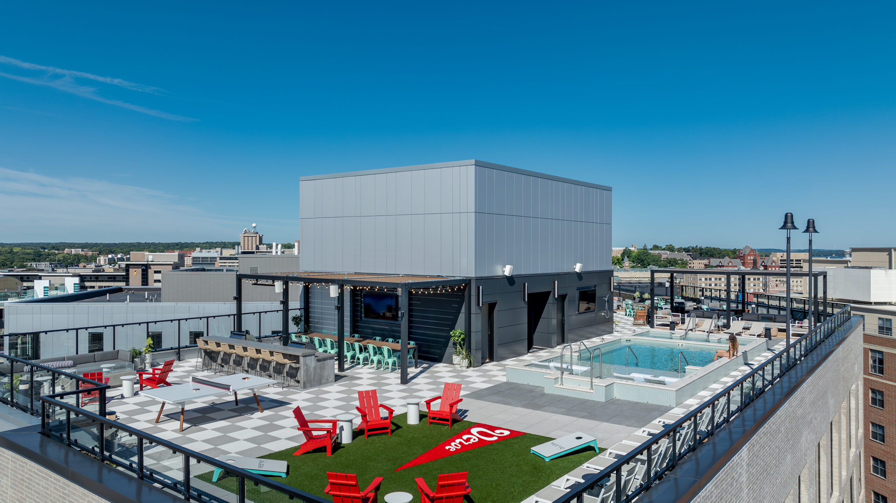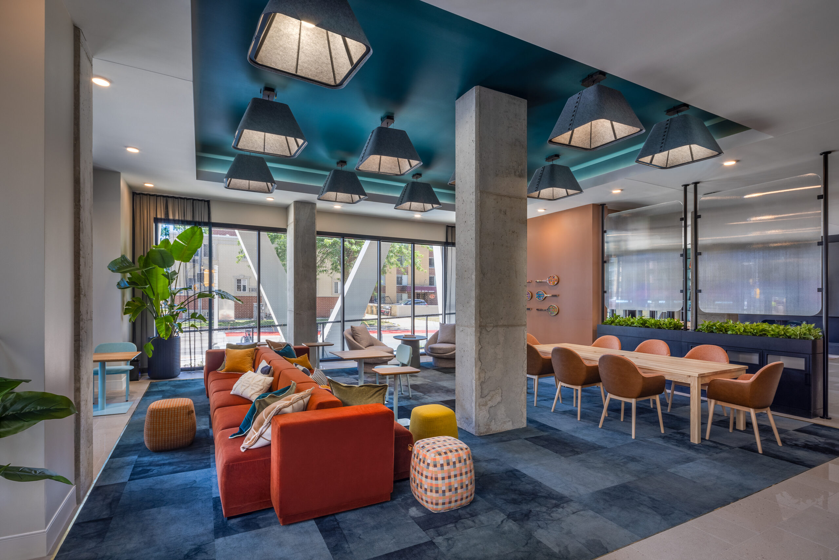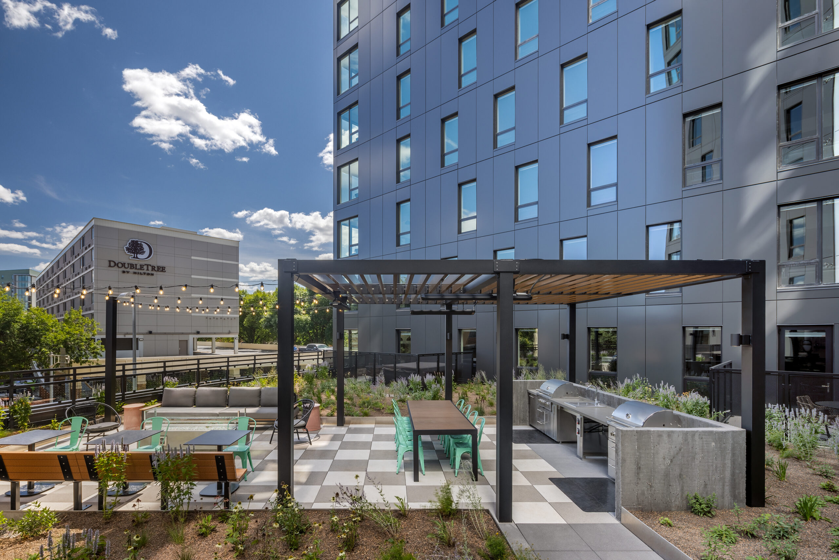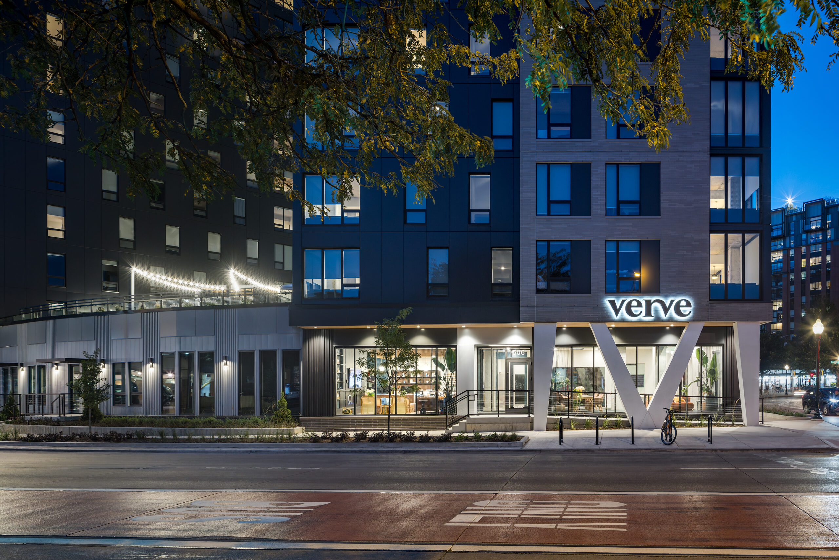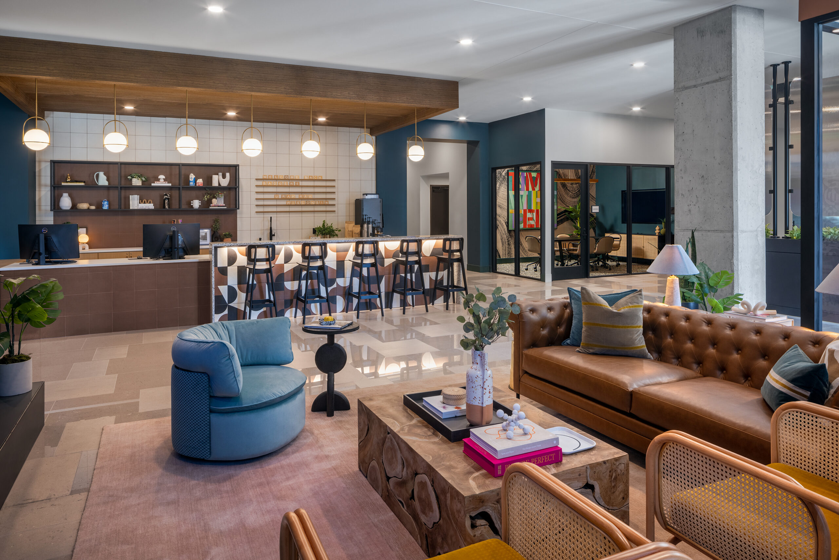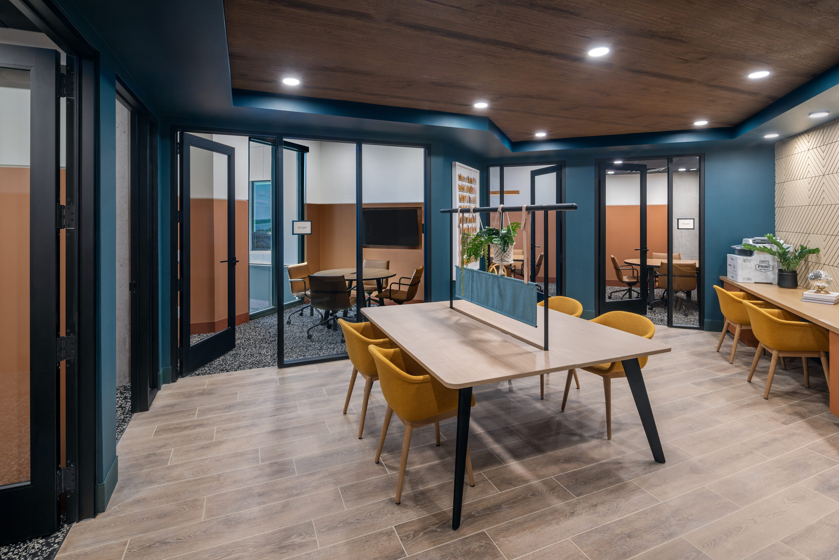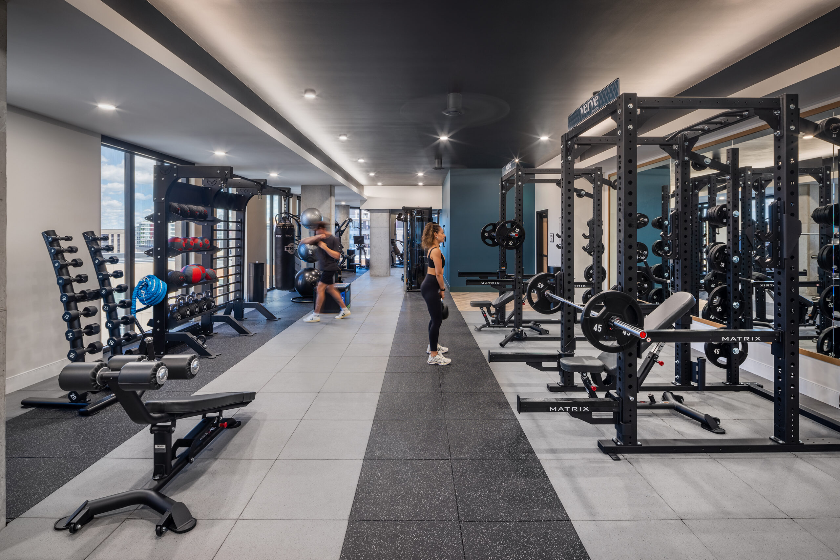VERVE Madison
142
units
278,143
square footage
20
months
Subtext
owner
Madison, WI
location
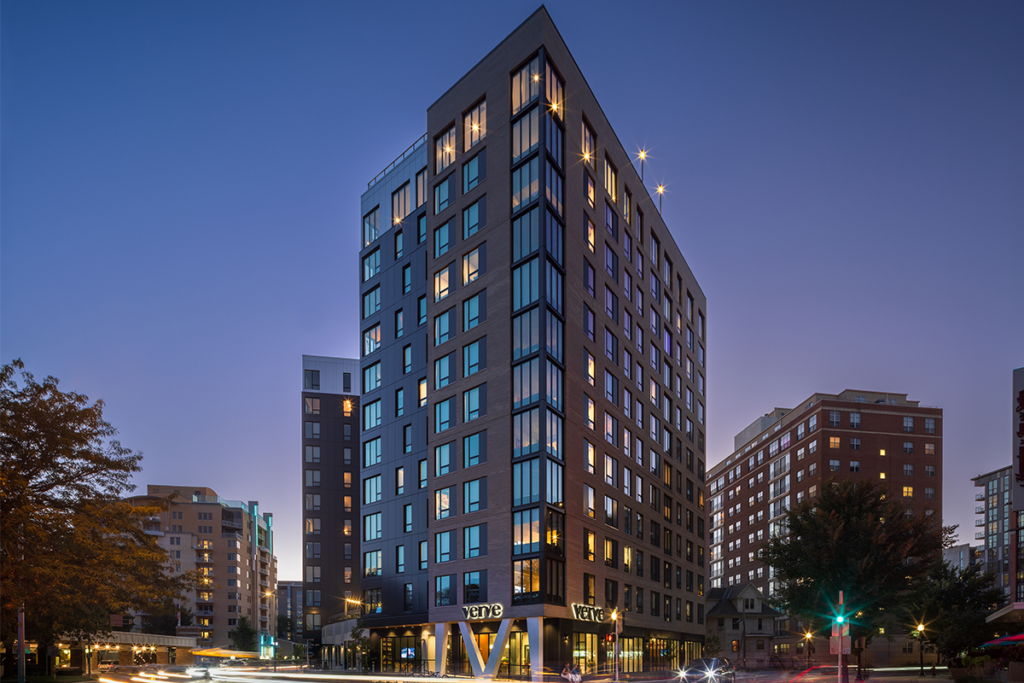
The VERVE Madison is a trendy and playful student living apartment building near the University of Wisconsin-Madison. It stands 12-stories tall in the heart of campus; features an impressive footprint of 278,143 square feet; and brings 536 beds across 142 units to a market in need of student housing.
The project began with the demolition of eight (8) buildings on a 0.67-acre site that filled the corner where two high-traffic streets meet, just two blocks from campus. The triangular shape of the site inspired a V-shaped design ideal for the VERVE brand. Its design is further complemented by sculptural concrete columns shaped in a “V” under the VERVE sign on the first level.
The impressive structure is constructed of 14,189 cubic yards of concrete to create luxury student living atop two levels of below ground parking. On the second level, at the crux of the V, a beautifully landscaped courtyard stretches out toward the sidewalk below and mirrors its curve. Four apartments open to the courtyard guiding residents to a private hot tub. There are also grilling stations, seating, and a lighted canopy for outdoor entertainment in the main courtyard.
Other amenities include a rooftop pool, hot tub, lawn turf game area, bar with grill station and 6,500-square-foot pollinator green roof area, club room, 2,214-square-foot fitness center, sauna, enclosed glass study areas with AV equipment, and extensive lobby lounge area with coffee bar.
Awards
- ABC-WI Projects of Distinction – Gold Award
- The Daily Reporter Top Project Honoree
